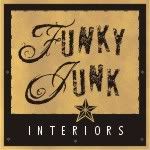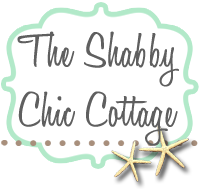So I've said from the day we moved in, that Tim and my bedroom is the least attractive in the whole house. However it would be the very last room we would touch because no body would ever need to see it. Its on the 2nd floor and there is no reason for company to see it or be upstairs, unless we're showing it off!
Currently, it looks very Swiss Chalet style. Dark 70's paneling on the bottom of the walls, and dark brown furring strips trimmed out on the top portion of the walls every 16" or so all the way around. Very original to the 1975 date they built the house. But to take off the paneling, and tear off the strips of trim would leave a mess of the popcorn texutred walls and ceiling. So why not cover it up again!?
I've found my inspiration! Wide plank horizontal paneling!

I love the look. Very cottage-y. I think it would make our bedroom look more like an attic conversion than an after thought!

The painted finish is yummy too! Love this blue/green. Not sure on color scheme. Heck, by the time we finish all the other projects and are ready to tackle the bedroom, I may change my mind completely. But today....this is what I want!

Whatcha think? Yes, No? How to go about it? Paint the planks before installing? Or after they are up and attached?

















1 comment:
How about that tiny space inbetween? The pictures almost look as if they are tongue and grooved or with just a smidgen of space between the planks. Or perhaps the edges of the planks are rounded off a bit, like mitered?
Post a Comment